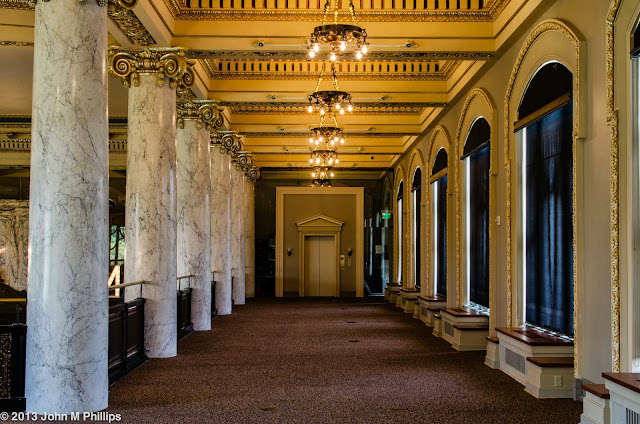The building has an unusual triangular shape, reflecting the wedge-shaped piece of land it sits on. Here is a shot of the exterior taken from the building's southeast side.
The exterior includes some some nice ornamentation that I have featured in the following shots.
But it is the nicely restored interior that really shines. The following is the widest-angled shot that I could muster with the lens that I have.
This is not a large structure, and the above shot probably incorporates half of the building's interior space. The image illustrates the white balance challenges that I was dealing with. The lighting represented a mixture of relatively bluish exterior light and yellow incandescent interior light. Generally, I put the camera's white balance on Automatic and just let it run.
Here is another semi-panoramic shot from the stairway leading to the building's lower level.
Much of the restoration work involved the ornate ceiling, which had previously been covered up. Here are a couple of shots that feature portions of that restored ceiling.
The building features three levels. In addition to the main floor and lower level, there is a broad walkway on the second level surrounding the building's open center area. Following is a shot of one of the walkways.
One of the curators confessed that the pillars were constructed of steel beams covered with plaster painted to look like marble. I promised to keep that secret.
The building was originally constructed as a bank and it still features a couple of massive safes that add to the building's historical feel.
The structure also included a number of nice minor touches.
John













Very interesting pictures. Love the closeups of the vault, clock, etc.
ReplyDelete