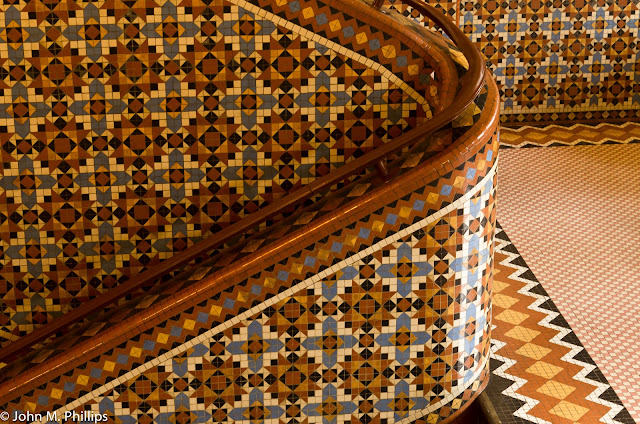The Tripoli Shrine Center, located a couple of miles west of downtown Milwaukee, was completed in 1928 to serve as Shriner headquarters for the Milwaukee area. Loosely based on the Taj Mahal, it is one of the best examples of Moorish revival architecture in the United States. Even though I have lived in the Milwaukee area for over 35 years, I have rarely found myself in this neighborhood, and it had been many years since I had last driven past this building, the architectural style of which is so unusual, particularly for this neighborhood.
Here is a (not very good) shot of the exterior of the building, which features a large Moorish dome, as well as two smaller domes.
And here is a photo of the primary entrance to the building.
I didn't see much to photograph on the first floor of the interior, but it got a lot more interesting as I ascended the stairs to the second floor.
The Moorish architectural detail was very evident in the second floor pillars and in the highly detailed tiling leading up to the second floor. Here are a couple of shots that feature that tiling detail.
The same architectural motif was evident in the design of the windows at the landing leading to the second floor.
I converted this shot to a B&W to emphasize the shapes of the windows as well as the design of the leading in the windows. (Besides, the light from the exterior rendered the interior quite dark, so I just decided to focus on lines rather than on color.)
The real highlight of this fascinating building was the reception hall on the second floor, which consists of a large open room directly under the main dome and featuring a domed ceiling (though the interior dome is, in fact, much smaller than the exterior one).
I used my usual technique of placing my camera exactly under the center of the dome facing up and taking a shot using my remote shutter release.
Even though I set my lens at its widest angle, I was not able to capture the full dome. I really do need a true wide-angle lens. Technically speaking, I was also handicapped by the fact that my camera has a "crop sensor," which means that it only records the center portion of the image that the lens is transmitting. So, even though the lens was set wide open at 24 mm, the portion of the image that the lens was sending to the sensor was equivalent to what would be seen with a 36 mm lens--not really wide-angle.
One of the problems with the above shot is that it does not convey the three-dimensionality of the dome. Here are a couple of additional shots of the ceiling that hopefully reflect the complexity of the ceiling.
I especially like this last shot, taken at an oblique angle.
And, finally, here is a shot of the floor of the room taken from a balcony that surrounded the two-story room from one floor up.
The interior of this building (as well as the exterior) was in magnificent shape. A stunning gem.
Taken with my Nikon D7000 with 24-120 mm f/4 lens.










No comments:
Post a Comment
Note: Only a member of this blog may post a comment.